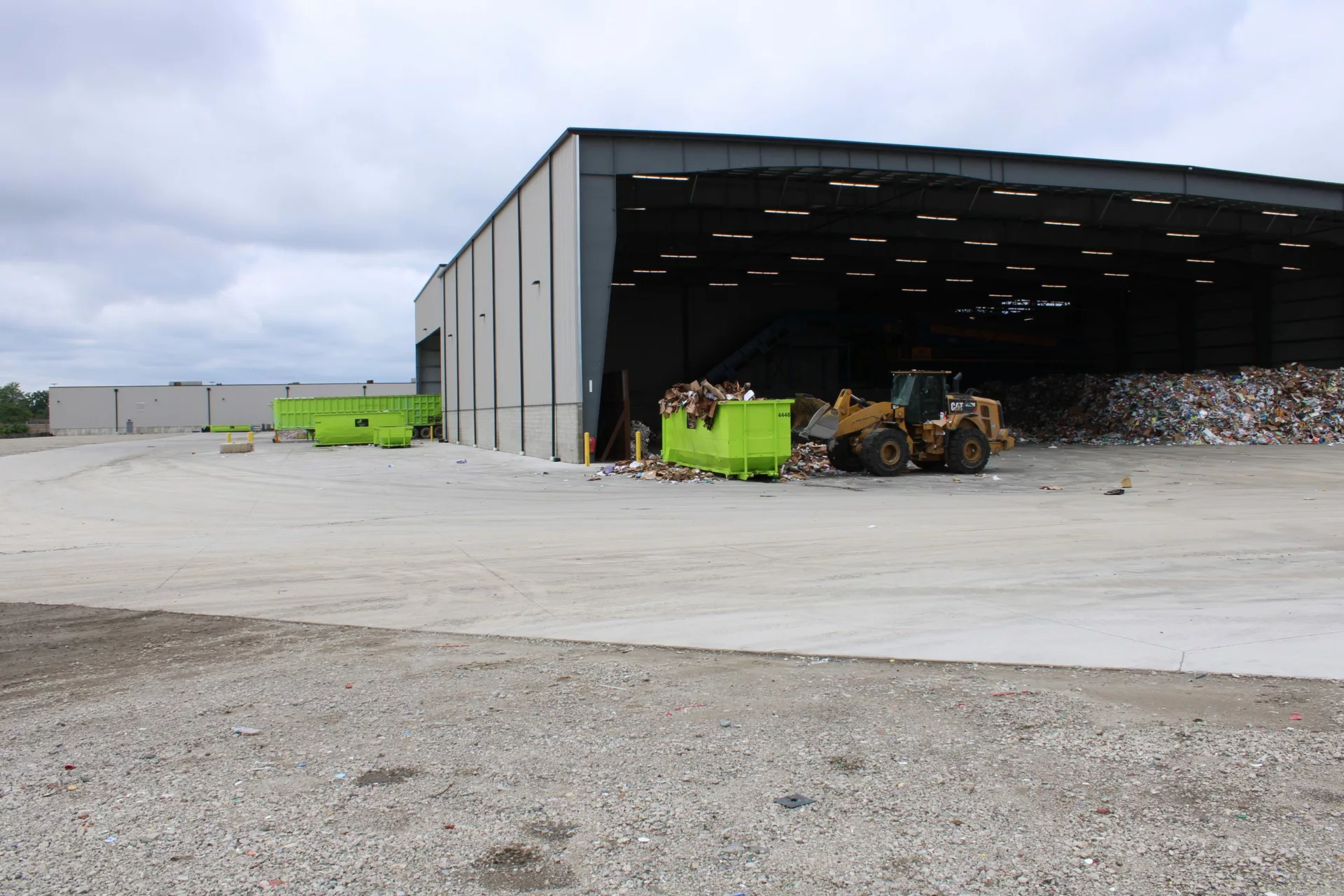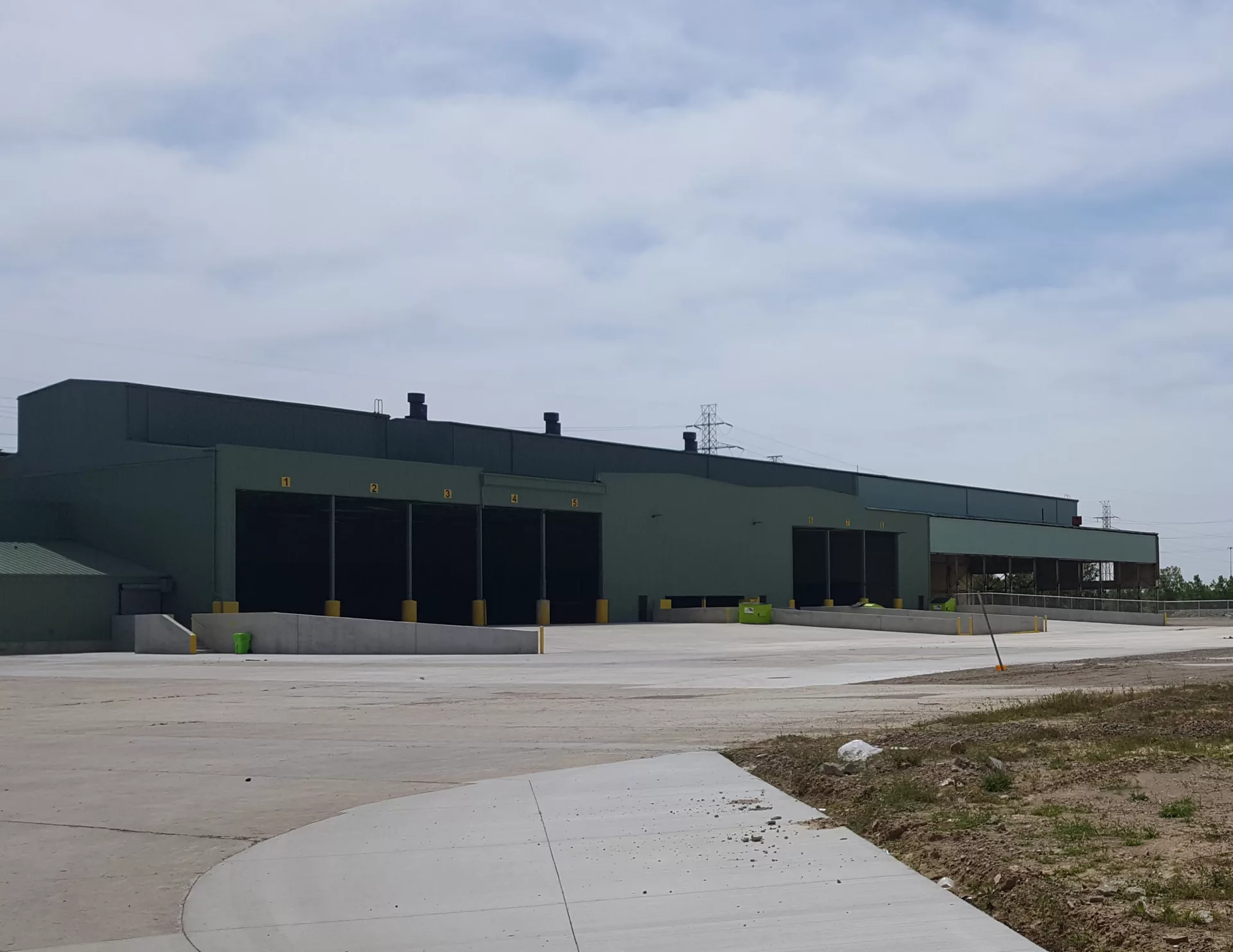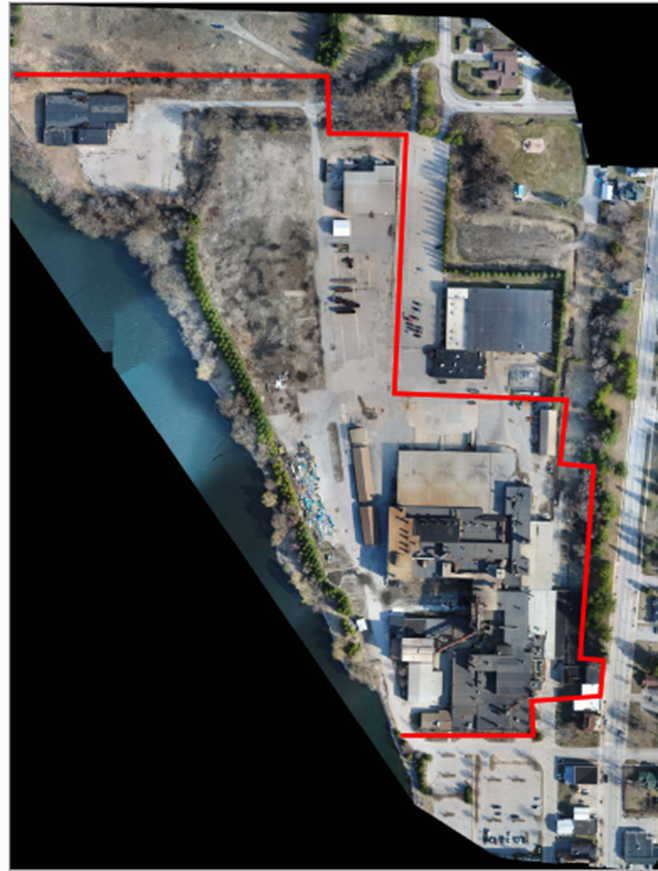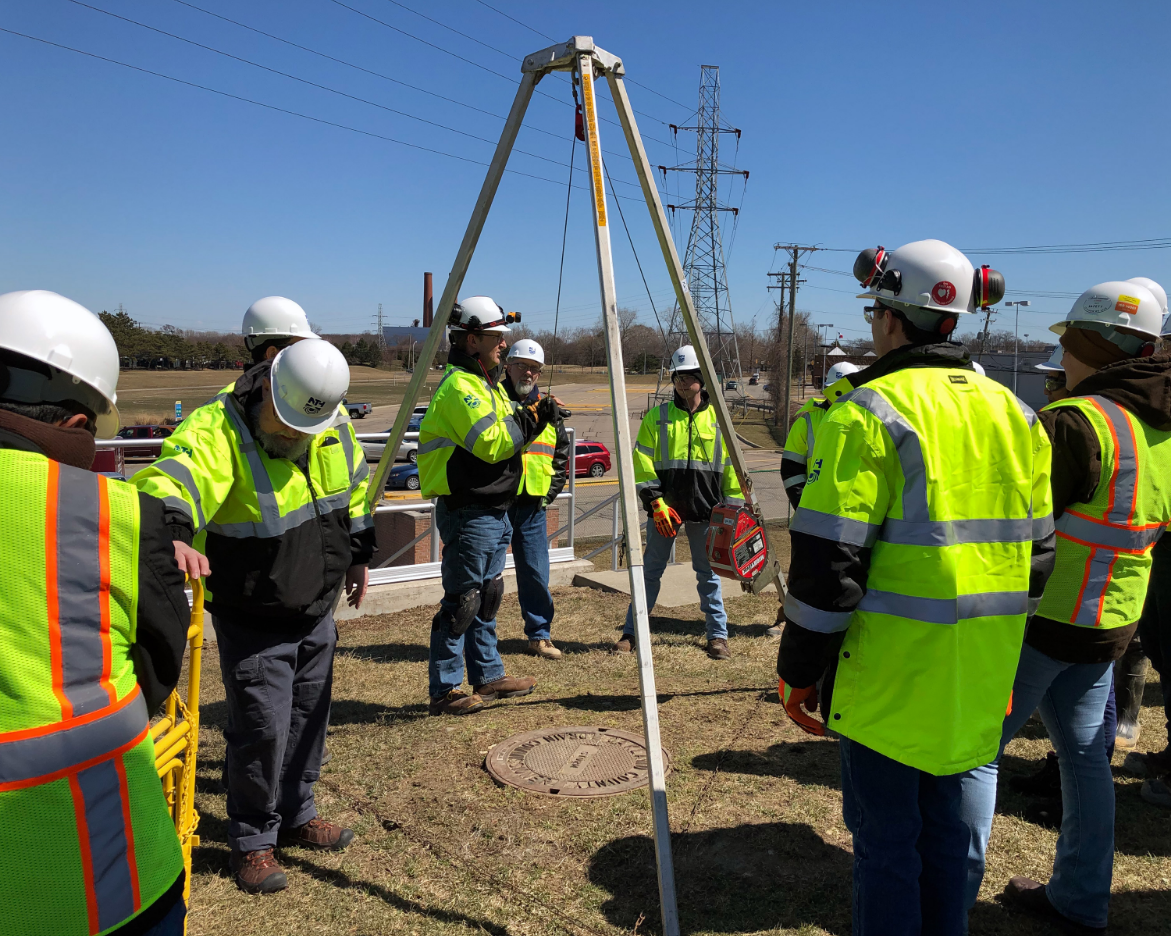Project Overview
GFL Environmental engaged NTH to complete the preliminary and detail engineering drawings and specifications for a 38-acre site. GFL wanted to renovate a former automobile plant site with multiple uses to suit their expanding business needs. GFL chose NTH in part due to NTH’s wealth of knowledge of the site, gained over several previous projects at this site. NTH also performed various site exploration and contamination investigations before construction to bolster the construction plans and proactively identify any issues or unique site constraints.
Project Scope
NTH designed site, utility, grading, demolition, and soil erosion and sediment control plans to construction-level and coordinated design with owner and local municipality during design and site plan review. This 38-acre site is to become a “campus” with one new and two renovated buildings, as well as organized parking areas, ADA accessibility, and vehicular site circulation improvements. As part of schematic design, NTH created multiple conceptual site layout options quickly based on client’s desires and met with client representatives to discuss feedback on each layout.
NTH staff performed site visits and coordinated further site exploration using closed-circuit television (CCTV) inspection, subsurface utility exploration (SUE), and contamination/environmental monitoring. Through these upfront investigations, NTH designed the plans to better match existing conditions, and provide a more comprehensive demolition plan to contactors, as well as a vapor barrier detail to seal utility trenches against potential contamination.
NTH attended site meetings during site plan review and coordinated with municipal reviewers as required for permitting. NTH’s knowledge of the site, gained over multiple previous projects, paired with NTH’s relationship with client representatives at GFL and understanding of their wants and needs allowed NTH to provide comprehensive support and robust engineering drawings for this site plan package.





