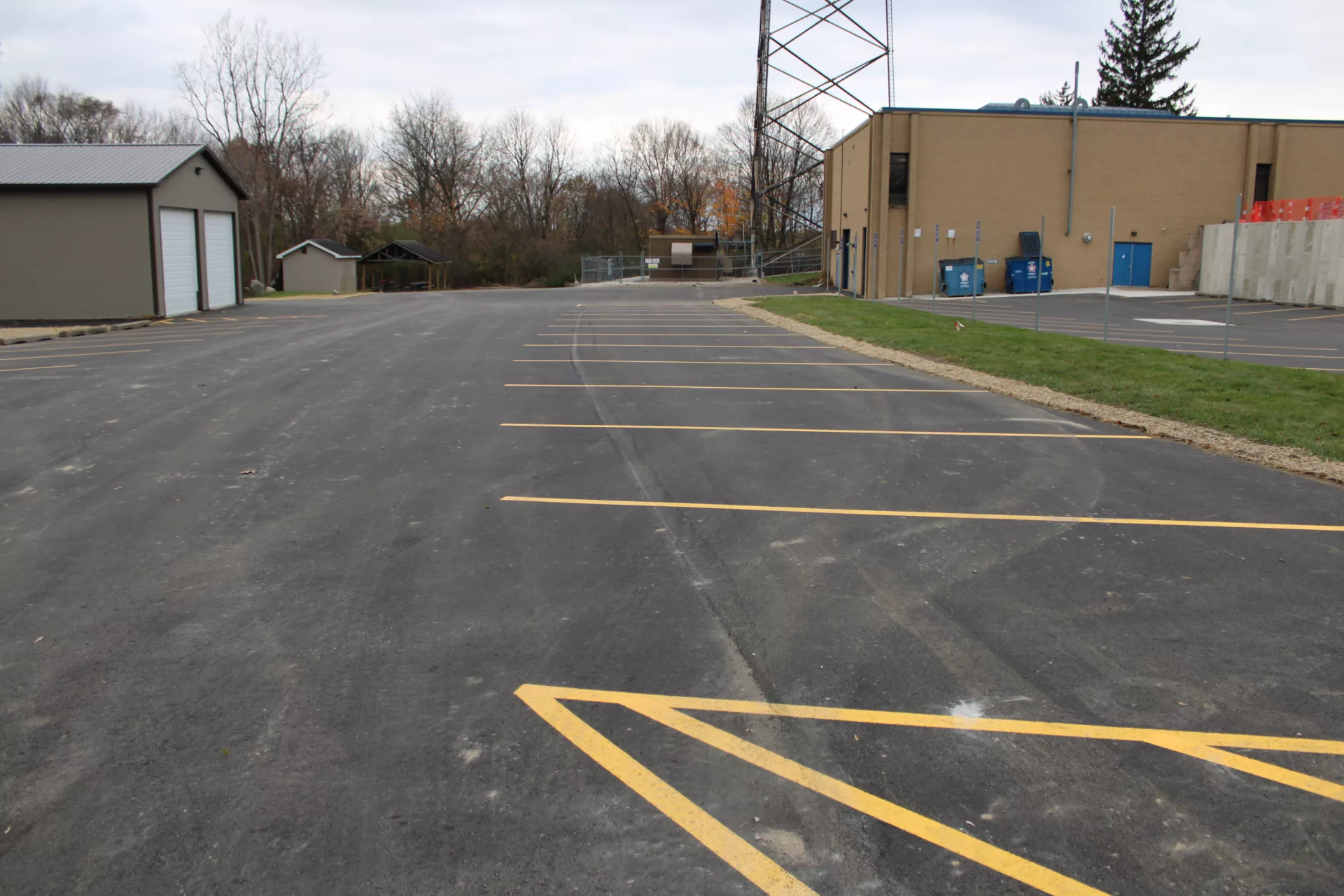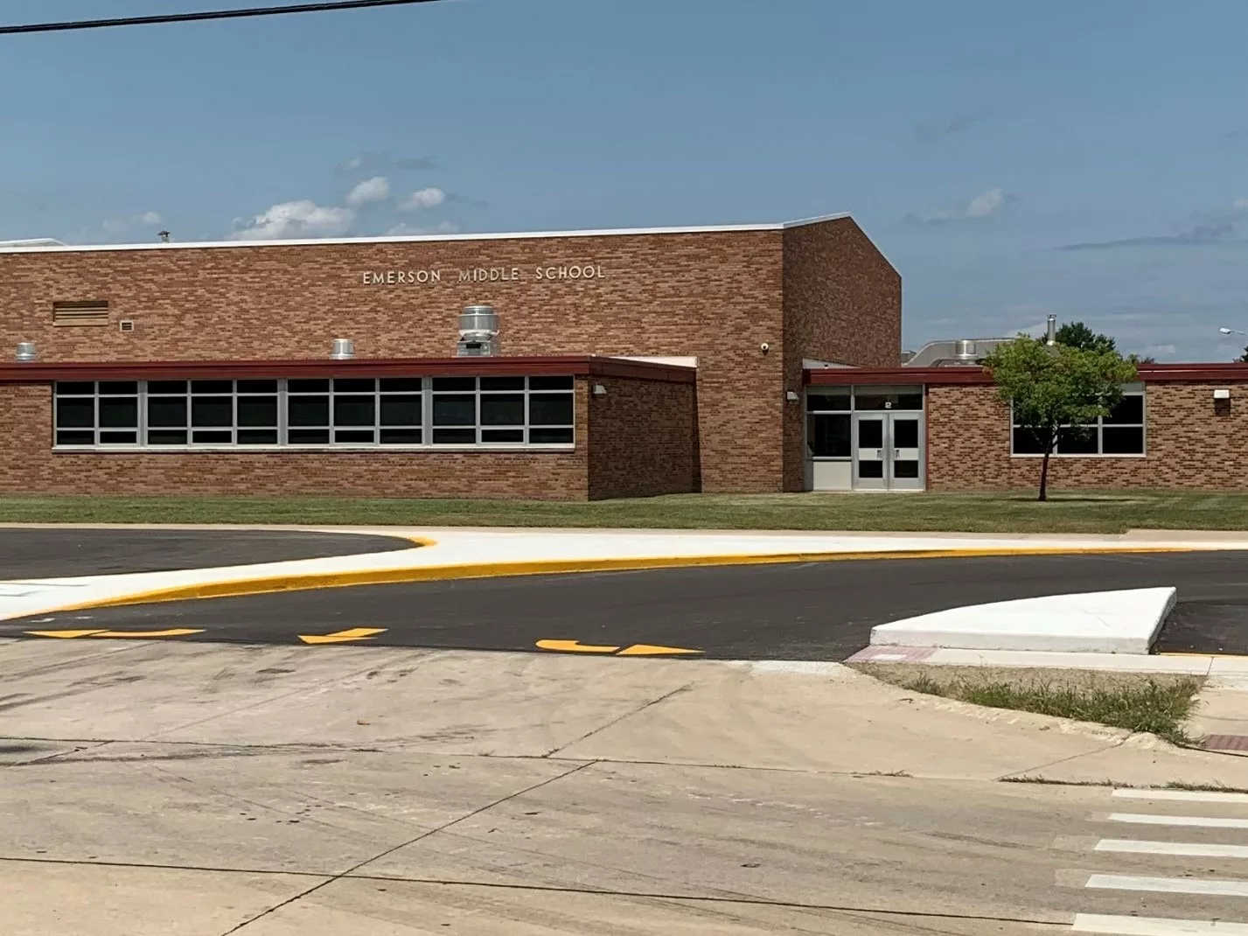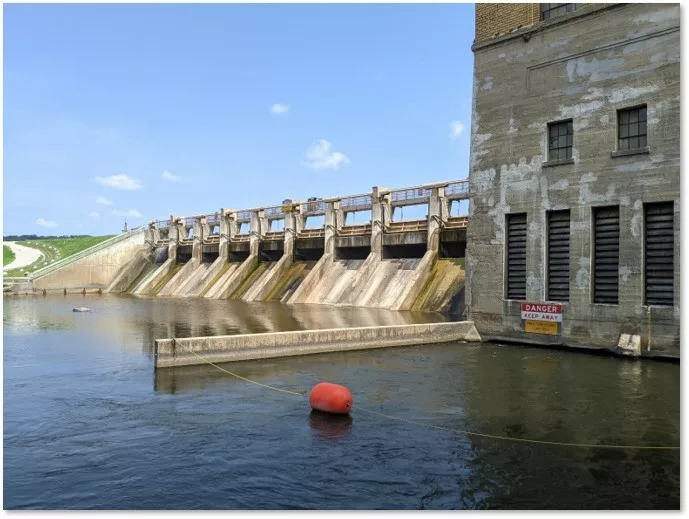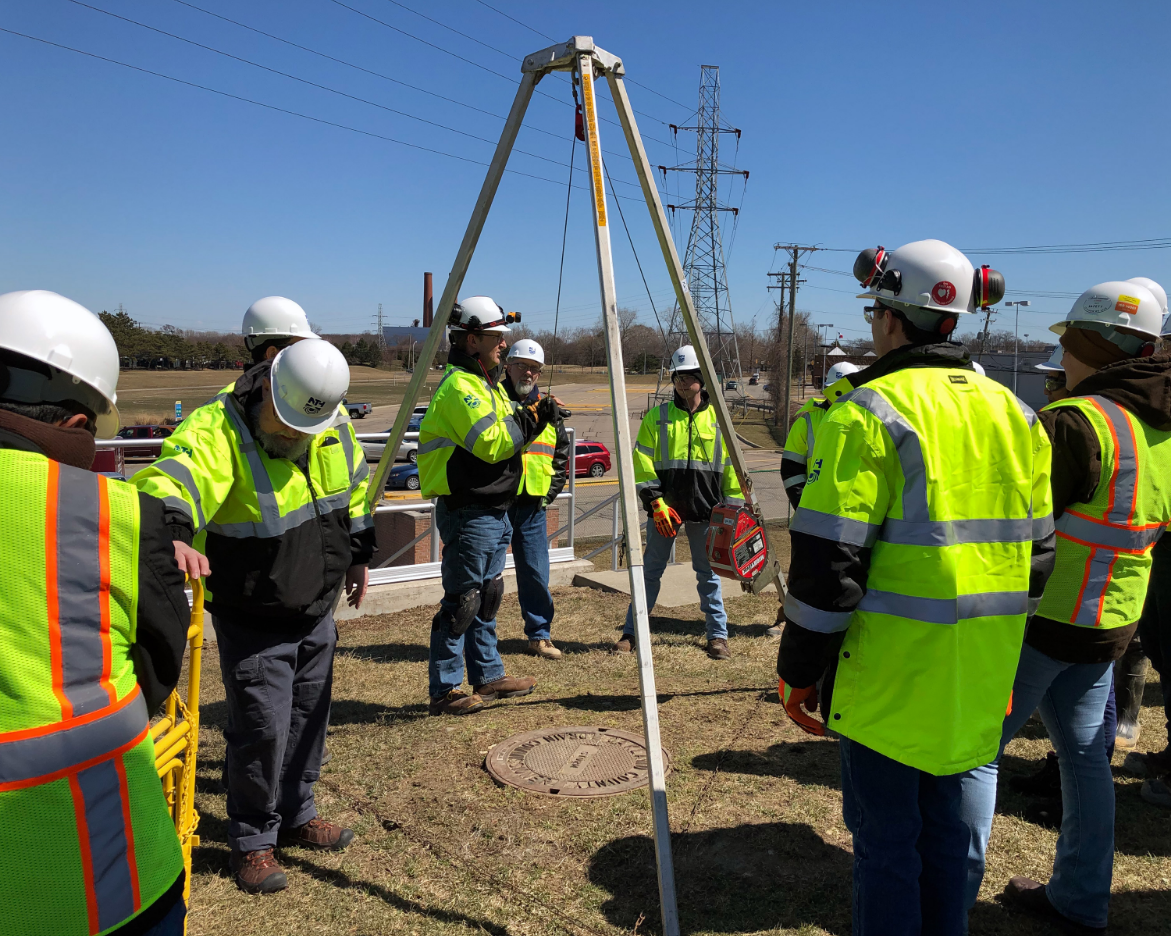Project Overview
NTH met with Jenkins/Skanska Venture, LLC in February of 2007 for a project kickoff meeting and moved into high gear with orientation and execution of field services immediately following the meeting. NTH was awarded the contract to provide construction observation, material testing, and special inspection services for the new hotel/parking structure and casino expansion.
Nestled into the heart of downtown Detroit, the parking structure consists of a 13-story, 2,390-space, pre-cast structure that was officially opened in November 2007. The hotel consists of a 31-story, 400 room, glass and masonry structure with post-tensioned concrete slabs. The hotel was completed in February 2009. Additionally, expansion of the existing casino consisted of four (4) phases: Phase I – pedestrian bridge, walkway, and retail connector completed November 2007 in conjunction with the parking structure; Phase II – casino expansion (over Lafayette), completed July 2008; Phase III – Gap Building, completed November 2007; and Phase IV – events center, completed June 2009.
Project Scope
NTH was actively engaged in every aspect of the Greektown Permanent Casino Program by providing a host of very diverse professional engineering and consulting services. These services included:
Construction Observation, Material Testing & Special Inspection Services
- Sitework, excavation, utilities and backfill
- Shallow foundations/grade beams/pile caps
- Drilled pier (caisson) foundations
- Resteel placement/site concrete
- Structural concrete
- Post-tensioning/stressing
- Architectural precast
- Glass fiber reinforced precast concrete
- Structural steel fabrication and erection
- Insulated metal wall panels
- Fireproofing
- Waterproofing
- Masonry
- Bituminous pavements
Supplemental Engineering Services
- Dynamic cone penetrometer testing and analysis
- Groundwater sampling and analysis
- Structural evaluation
- Echo impact survey and evaluation





